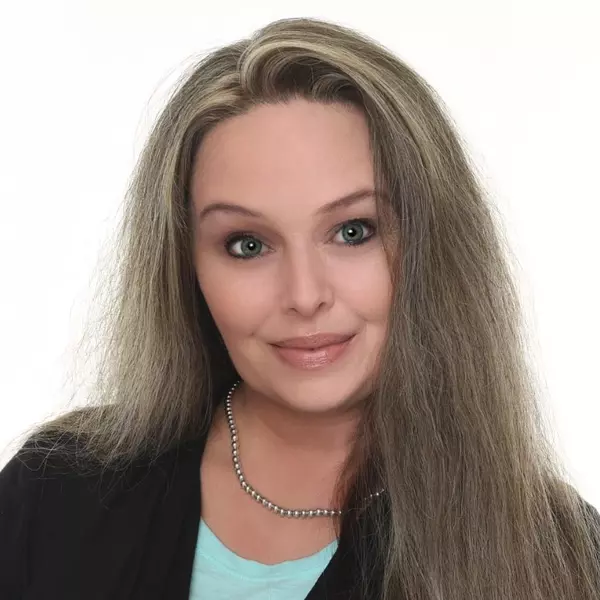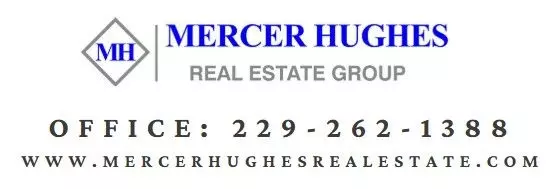Bought with Tommy Cangelosi • Prime Properties Services, LLC
For more information regarding the value of a property, please contact us for a free consultation.
3532 Spence Drive Valdosta, GA 316056
Want to know what your home might be worth? Contact us for a FREE valuation!

Our team is ready to help you sell your home for the highest possible price ASAP
Key Details
Sold Price $270,000
Property Type Single Family Home
Sub Type House
Listing Status Sold
Purchase Type For Sale
Square Footage 2,108 sqft
Price per Sqft $128
Subdivision Ashurst Estates
MLS Listing ID 121057
Sold Date 06/12/20
Bedrooms 4
Full Baths 2
HOA Y/N No
Year Built 2019
Annual Tax Amount $200
Tax Year 2019
Lot Size 0.360 Acres
Acres 0.36
Property Sub-Type House
Property Description
Brand new and beautiful 4BR/2BA home waiting for a family. This builder does not cut corners you will want to see all the modern and classic designs. Gorgeous vaulted ceiling in great room with the open plan to kitchen. There is crown molding everywhere and 8 foot interior doors and doorways. Kitchen has beautiful custom cabinets, hidden under cabinet lighting and outlets, deep kitchen sink and large island, pantry will built-in shelving. Master suite has dazzling granite counter tops, garden tub, tiled shower with dual nozzles (rain head) and the over-sized closet with custom built-in shelving. Large screen room to enjoy those summer evenings or your morning coffee. Don't miss seeing this home. Taxes estimated on lot only.
Location
State GA
Area 5-N Side Hwy 84 In Lowndes Co.
Zoning R10
Interior
Interior Features Insulated, Ceiling Fan(s), Garage Door Opener
Heating Other
Cooling Other
Flooring Luxury Vinyl, Carpet
Appliance Surface Unit, Microwave, Dishwasher, Wall Oven
Exterior
Exterior Feature Termite Bonded, Sprinkler System, Home Warranty
Roof Type Architectural
Porch Rear, Screened, Open Patio, Front
Building
Story One
Sewer Septic Tank
Water Community
Others
Tax ID 0145C 066SS
Read Less



