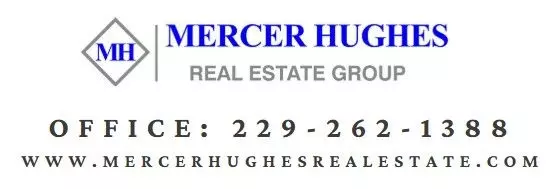Bought with Beth Haun • eXp Realty, LLC
For more information regarding the value of a property, please contact us for a free consultation.
2603 Winding Way Valdosta, GA 31602
Want to know what your home might be worth? Contact us for a FREE valuation!

Our team is ready to help you sell your home for the highest possible price ASAP
Key Details
Sold Price $443,000
Property Type Single Family Home
Sub Type House
Listing Status Sold
Purchase Type For Sale
Square Footage 3,799 sqft
Price per Sqft $116
Subdivision Jv Dasher Jr Sd/Eager
MLS Listing ID 129811
Sold Date 09/09/22
Bedrooms 4
Full Baths 3
Half Baths 2
HOA Y/N No
Year Built 1987
Annual Tax Amount $5,203
Tax Year 2021
Lot Size 0.480 Acres
Acres 0.48
Property Sub-Type House
Property Description
Wonderful charming Southern style home in Eager subdivision. Large front porch with swing and mature landscaping with fruit trees and numerous perennial flowering bushes. Enter the parquet foyer, and you will notice the large living room that opens to the sunroom. The Kitchen overlooks the pool and backyard and features granite countertops and abundant cabinets. There is an additional family room(den) and a bonus room upstairs with wet bar area. There are three bedrooms and two and one half baths in the main section of the home. Additionally, there is an in-law suite with small kitchen and dining area, built ins and sitting room and bedroom and full bath. Great space for teens, in-laws or transform to master suite. The backyard features a gunite pool, a well for irrigation, covered back porch and privacy. A 3 car garage and storage galore seals the deal!!!
Location
State GA
Area 1-N Of Baytree Rd To W Oak St (City Limits)
Zoning R15
Interior
Interior Features Cable TV Available, Ceiling Fan(s), Blinds, Garage Door Opener, Fireplace
Heating Central
Cooling Central Air
Flooring Parquet, Hardwood, Carpet, Tile
Appliance Washer, Dishwasher, Dryer, Refrigerator, Disposal, Electric Range
Exterior
Exterior Feature Sprinkler System, Deed Restrictions, Fenced, Security System, Fruit Trees, Termite Bonded
Pool In Ground
Roof Type Shingle
Porch Deck, Open Patio, Front
Building
Story One and One Half
Sewer Public Sewer
Water Well, Public
Others
Tax ID 0078D 116
Read Less



