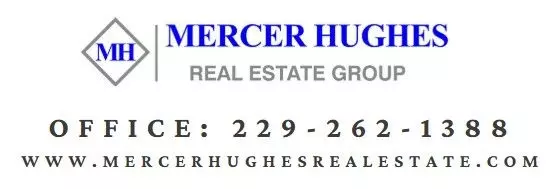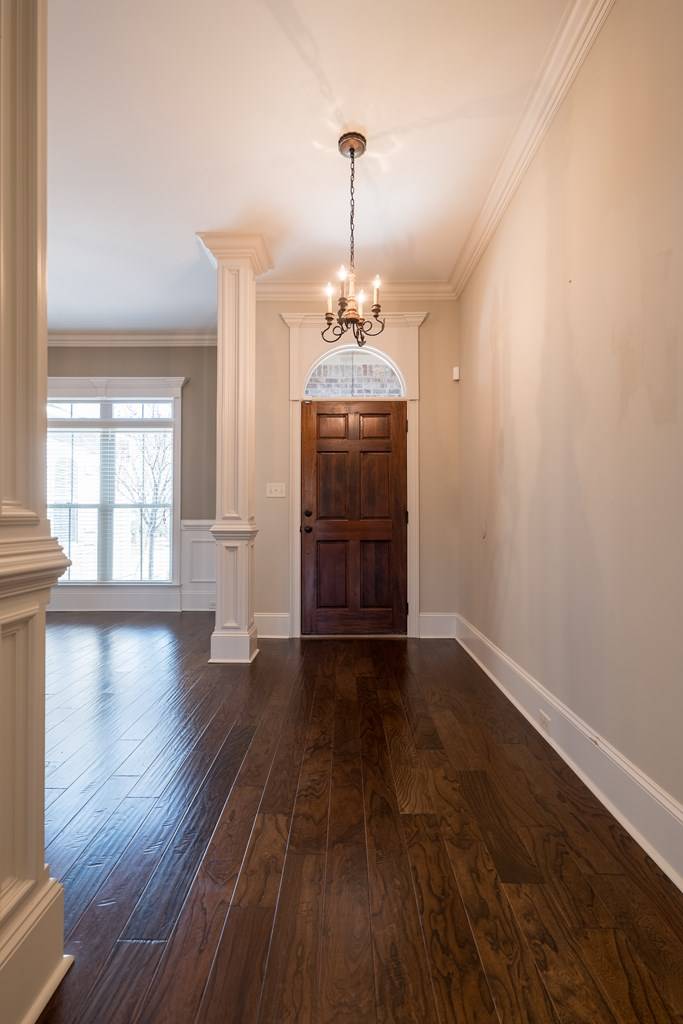Bought with Nathan Smith • THE HERNDON COMPANY
For more information regarding the value of a property, please contact us for a free consultation.
4063 Cane Mill Circle Valdosta, GA 31601
Want to know what your home might be worth? Contact us for a FREE valuation!

Our team is ready to help you sell your home for the highest possible price ASAP
Key Details
Sold Price $449,000
Property Type Single Family Home
Sub Type House
Listing Status Sold
Purchase Type For Sale
Square Footage 2,560 sqft
Price per Sqft $175
Subdivision Kinderlou
MLS Listing ID 139603
Sold Date 06/19/24
Bedrooms 4
Full Baths 3
HOA Fees $175/qua
HOA Y/N Yes
Year Built 2016
Annual Tax Amount $1,166
Tax Year 2023
Lot Size 10,018 Sqft
Acres 0.23
Property Sub-Type House
Property Description
Welcome to this exquisite four-bedroom, three-bathroom home nestled right on the lush greens of Kinderlou's golf course. Step inside to discover a spacious open split bedroom floor plan, adorned with beautiful hardwood floors that guide you through each carefully designed space. The heart of this home is the amazing kitchen, that is open to the living area and features a striking kitchen island complemented by sleek stainless-steel appliances. Custom cabinets and a walk -in pantry provide ample storage for all your culinary essentials, ensuring both style and functionality. Unwind in the luxurious master suite, complete with a charming sitting area for moments of relaxation. The ensuite bathroom is a retreat, boasting a beautifully tiled shower, and a tub for soaking away the day's stresses, and a generous walk-in closet offering plenty of storage space. The three guest rooms share two bathrooms on the opposite side of the living spaces. With its thoughtful layout, elegant finishes, and the backdrop of the tranquil golf course, this home offers a perfect blend of comfort and beauty. Call to see this beauty before it's too late!
Location
State GA
Area 5-N Side Hwy 84 In Lowndes Co.
Zoning PD
Interior
Interior Features Insulated, Blinds, Fireplace, Cable TV Available, Ceiling Fan(s)
Heating Central, Electric
Cooling Central Air, Electric
Flooring Hardwood, Carpet, Tile
Appliance Refrigerator, Electric Range, Microwave, Dishwasher
Exterior
Exterior Feature Fenced, Deed Restrictions
Pool Community
Roof Type Architectural
Porch Front, Rear, Screened
Building
Story One
Sewer Public Sewer
Water County
Others
Tax ID 0059 307
Read Less



