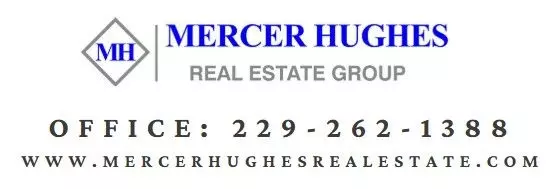Bought with Wayne Cook • COLDWELL BANKER PREMIER REAL E
For more information regarding the value of a property, please contact us for a free consultation.
621 Katherine Lane Hahira, GA 31632
Want to know what your home might be worth? Contact us for a FREE valuation!

Our team is ready to help you sell your home for the highest possible price ASAP
Key Details
Sold Price $300,000
Property Type Single Family Home
Sub Type House
Listing Status Sold
Purchase Type For Sale
Square Footage 1,752 sqft
Price per Sqft $171
Subdivision Abby Ridge
MLS Listing ID 140267
Sold Date 11/15/24
Bedrooms 4
Full Baths 2
HOA Y/N No
Year Built 2024
Annual Tax Amount $600
Tax Year 2023
Lot Size 0.290 Acres
Acres 0.29
Property Sub-Type House
Property Description
Expected completion date: September 2024. Stunning new construction in the Abby Ridge Subdivision in Hahira! This beautifully designed 4-bedroom, 2-bathroom home features luxury vinyl plank (LVP) flooring in the great room, foyer, kitchen, and breakfast area. The gourmet kitchen comes with stainless steel appliances, including a side-by-side refrigerator, granite countertops, and custom cabinets with indirect lighting. The open split floor plan offers a fantastic layout for this charming home. The spacious primary suite includes a double vanity and a glass-enclosed shower. Bluetooth built-in speakers provide the perfect atmosphere for entertaining or enjoying a podcast. The home features 2-inch faux wood blinds throughout. Exterior highlights include a covered patio, sprinkler system, security system, and a 3-car garage. The home is centrally located between both Hahira's elementary and middle schools Please note, taxes are based on the lot only. Photos are from a similar plan and are provided to show the finished product. Colors, trim, exterior aesthetics and elevations will vary. Check out the virtual Matterport tour attached to listing and check out the floor plan. Check out the virtual Matterport tour attached to listing and check out the floor plan.
Location
State GA
Area 5-N Side Hwy 84 In Lowndes Co.
Zoning R-10
Interior
Interior Features Insulated, Blinds, Ceiling Fan(s), Garage Door Opener
Heating Central, Electric, Other
Cooling Central Air, Electric
Flooring Carpet, Tile, Luxury Vinyl
Appliance Refrigerator, Electric Range, Microwave, Dishwasher, Disposal
Exterior
Exterior Feature Sprinkler System, Termite Bonded, Deed Restrictions, Security System
Pool None
Roof Type Architectural
Porch Covered Patio
Building
Story One
Sewer Public Sewer
Water Public
Others
Tax ID 0046D 136
Read Less



