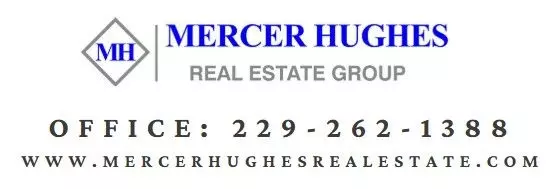Bought with Larry Mercer • Mercer Hughes Real Estate Group, Inc.
For more information regarding the value of a property, please contact us for a free consultation.
4830 Summit Ridge Road Valdosta, GA 31602
Want to know what your home might be worth? Contact us for a FREE valuation!

Our team is ready to help you sell your home for the highest possible price ASAP
Key Details
Sold Price $555,000
Property Type Single Family Home
Sub Type House
Listing Status Sold
Purchase Type For Sale
Square Footage 3,086 sqft
Price per Sqft $179
Subdivision Stone Creek
MLS Listing ID 142685
Sold Date 03/03/25
Bedrooms 4
Full Baths 3
Half Baths 1
HOA Fees $90/mo
HOA Y/N Yes
Year Built 2005
Annual Tax Amount $3,917
Tax Year 2023
Lot Size 0.690 Acres
Acres 0.69
Property Sub-Type House
Property Description
Welcome to 4830 Summit Ridge Road, a stunning residence, nestled on a quiet street, in a beautiful golf course community. With four bedrooms and three and a half baths, this home has plenty of room for everyone. The layout of this home is perfect for both entertaining and everyday living. The in-home office has a gorgeous view of the backyard. Step outside to discover the private oasis with beautifully landscaped grounds, a sparkling pool, and expansive patio areas ideal for outdoor gatherings. The panoramic views of the surrounding landscape and golf course offer a serene backdrop to your daily life. The backyard itself will make you never want to leave, but in case you do, you can check out the clubhouse or even go fishing in one of the many lakes in the neighborhood. Don't miss the opportunity to make 4830 Summit Ridge Road your forever home.
Location
State GA
Area 5-N Side Hwy 84 In Lowndes Co.
Zoning P-D
Interior
Interior Features Insulated, Wood Blinds/Shutters, Fireplace, Cable TV Available, Ceiling Fan(s), Garage Door Opener
Heating Central
Cooling Central Air
Flooring Hardwood, Carpet, Tile, Laminate
Appliance Refrigerator, Electric Range, Microwave, Dishwasher, Wall Oven
Exterior
Exterior Feature Sprinkler System, Fenced, Termite Bonded, Deed Restrictions
Pool In Ground
Roof Type Shingle,Architectural
Porch Covered Patio, Open Patio, Front, Rear
Building
Story Two
Sewer Septic Tank
Water County
Others
Tax ID 0053 199
Read Less



